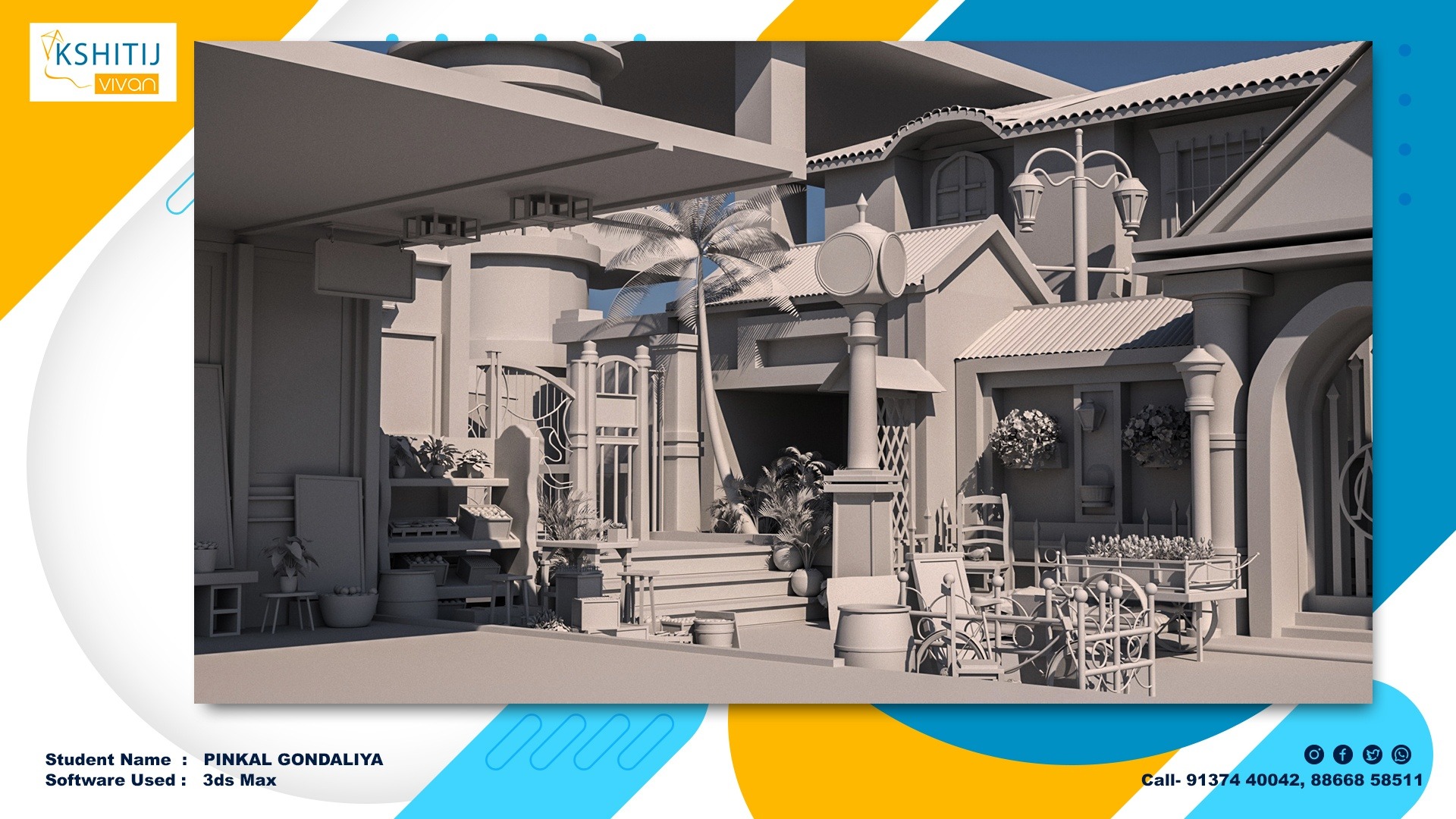
3D Exterior Design in 3ds Max – Student Work at Kshitij Vivan Institute
At Kshitij Vivan Institute, we believe in learning by doing. Our students don't just study software—they apply their knowledge to real-world projects. One such example is this impressive 3D Exterior Design assignment created using Autodesk 3ds Max.
About the Assignment
As part of our 3D Design and Architecture Visualization course, students were given a live project to design a realistic building exterior. The goal was to understand the complete design workflow—from concept to final render—using the powerful features of 3ds Max.
What Students Learned
✅ Building architectural structures from scratch
✅ Texturing with high-quality materials
✅ Natural and artificial lighting setup
✅ Camera positioning for professional rendering
✅ Final render output using V-Ray or Arnold
This assignment not only enhanced their technical skills but also gave them a strong portfolio piece to showcase to potential employers and clients.
Why Kshitij Vivan?
-
Industry-based curriculum
-
Certified mentors with real project experience
-
Live assignments & client projects
-
Placement support in design studios and firms
Our training method focuses on skill-building through practice. With tools like 3ds Max, students are prepared for careers in architecture, 3D visualization, and animation.
Want to build your career in 3D design?
Enroll in our 3D Max Architectural Design course today at Kshitij Vivan Institute and turn your imagination into reality.
Inquiry Form
